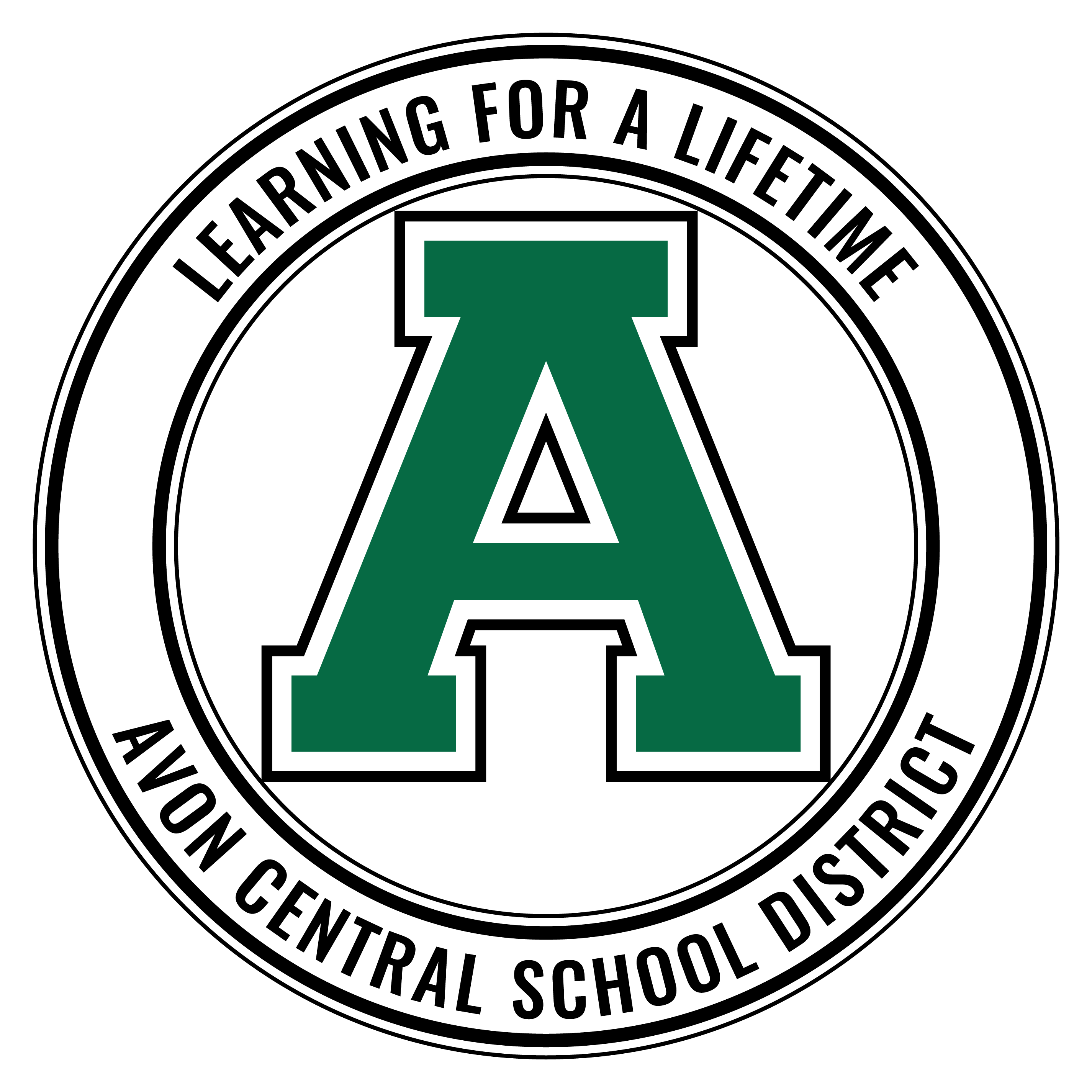The capital project prioritizes a number of infrastructure items identified as part of an existing Building Condition Survey (BCS). School districts in New York State are required to conduct a building condition survey on a regular basis. These studies are conducted in conjunction with district architects, facilities personnel, and construction management firms. They involve routine inspection and assessment of facilities’ indoor and outdoor infrastructure. The study is used to identify both critical maintenance items and to develop replacement and repair schedules that help to ensure safety, prevent damage, and avoid high cost emergency replacements to the extent practical. By working within the project guidelines, the scope of this project first addresses items of importance identified in the latest BCS.
The proposed capital project includes district-wide safety and security upgrades to interior doors, emergency exits, communications and lighting systems, the replacement of hallway fixtures and surfaces as well as critical infrastructure improvements like the replacement of the Middle and High School roof, select ventilation upgrades and the replacement of critical components of our heating and plumbing systems.
In the Elementary School, the project would include lighting and hallway upgrades, the addition of a multi-purpose STEAM (Science-Technology-Engineering-Arts-Math) Lab, a collaborative instruction classroom and a revamped Library Media Center. Additionally, more structured collaboration spaces will be incorporated in useful areas. Playgrounds will be addressed in a sequence of moves that will lead to new, age-appropriate play areas and equipment.
In the Middle School, a new entrance will be created for the gymnasium and auditorium to improve the experience of those attending sporting events and theatrical performances. This new foyer space will also include a collaborative learning area for use by instructional and extracurricular programs.
The project will also tackle the Middle School’s locker rooms, team rooms, and toilet facilities, which are dated and in critical need of updating to current building standards.
Transitioning from the Middle School to the High School, the corridor connecting the two buildings is an area of focus. The project calls for the replacement of the elevator which is near the end of its life. Both the elevator shaft and cart will be addressed. The corridor and spaces around this area will also be addressed. An intention of the project is to again work within our four guiding principles to further address spaces that may be shared or consolidated to improve efficiency.
Occupational education spaces and courses will be further revisioned and consolidated in proximity with related programs such as art and music. To the extent practical, courses offered in these subject areas will be accessed by all students in both the Middle and High School in a centralized location. Additionally, the project intends to consolidate and centralize services related to counseling, mental health, and career exploration. These are items articulated in our strategic planning efforts.
The development of an area designed for STEAM education is an important component of this design for students in both the Middle and High School. This innovative space will be addressed in phases with the work starting as part of this project. At the High School, a new entrance area will be incorporated. The area will include intentional design aspects that enable it to be used as both an outdoor learning space and flexible use entrance.

